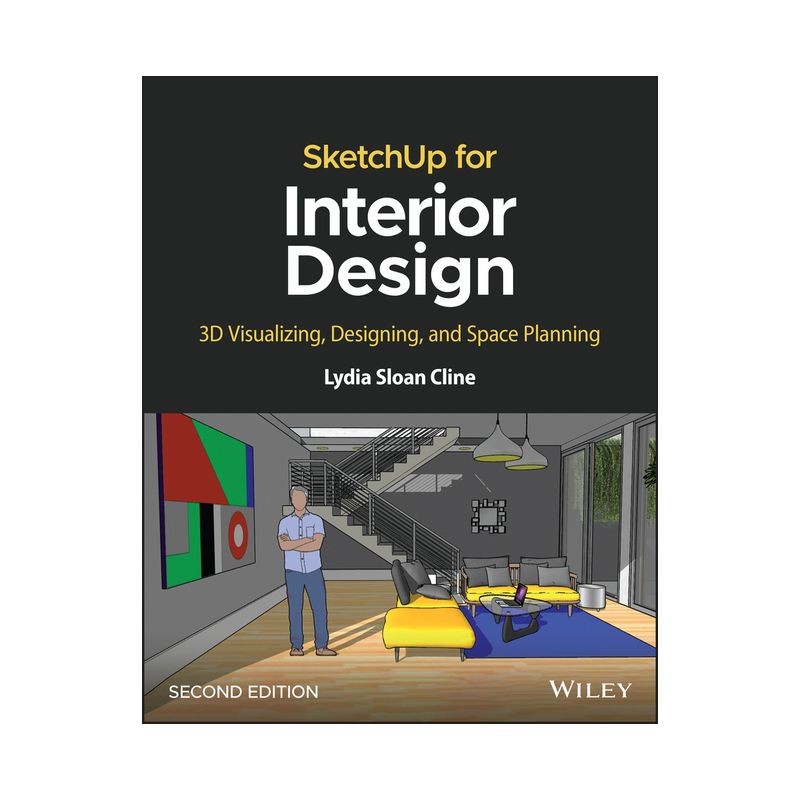Sponsored
Sketchup for Interior Design - 2nd Edition by Lydia Sloan Cline (Paperback)
Sponsored
About this item
Highlights
- SketchUp for Interior Design Practical guide addressing the specific needs of interior planners and explaining the latest features of the professional, subscription-based version of SketchUp.
- About the Author: Lydia Sloan Cline is a professor at Johnson County Community College, where she teaches SketchUp, Fusion 360, AutoCAD, 3D Printing, and manual drafting.
- 304 Pages
- Architecture, Design, Drafting, Drawing & Presentation
Description
About the Book
"Widely used by architects and landscape architects, SketchUp became a valuable tool for interior designers as well over the past decade, leading to the success of the first edition of this book. SketchUp for Interior Design is a practical introduction for interior designers and students who want to learn to use the software for design and modeling. The book covers the basics of creating 3D models and space plans, model furniture, cabinetry, and accessories. It explores how to experiment with colors and materials, incorporate manufacturers' models into project plans, and create final presentations and animated walk-throughs for clients. This revised edition focuses on the professional version of SketchUp, now priced as a subscription to be accessible to anyone from students to professionals. The book includes a new chapter on LayOut for 2D graphics, new features of Component and Extension Warehouses, and updates throughout to include the latest tools and functions built into SketchUp. Each chapter includes clear explanations and helpful illustrations to make this an ideal introduction to the topic, with questions woven into the content for students or self-learners to test their understanding. Videos available on a companion site show step-by-step instructions for using many of the features described in the book"--Book Synopsis
SketchUp for Interior DesignPractical guide addressing the specific needs of interior planners and explaining the latest features of the professional, subscription-based version of SketchUp.
SketchUp for Interior Design, Second Edition shows interior designers, architects, planners, students and hobbyists how to design and model with this software. Step-by-step tutorials explain how to create 3D models and space plans, furniture, cabinetry, and accessories. Experiment with colors and materials, import manufacturers' models, make client presentations and animated walk-throughs.
This edition features expanded coverage of the LayOut feature, the Component and Extension Warehouses, and has updates on the latest tools and functions.
Each chapter is packed with screenshots, making the instructions easy to follow. Files on a companion site let readers play along with the book's examples.
SketchUp for Interior Design explains how to:
- Choose or create a template and navigate the interface.
- Use basic tools such as push/pull, circle, rectangle, eraser, pencil, and move, along with modifiers to perform different functions.
- Download and install additional tools from the Extension Warehouse.
- Import and trace paper sketches and AutoCAD plans for quick modeling.
- Create scaled, 2D graphics from the model.
- Create tables of design components.
With comprehensive, accessible coverage of SketchUp and its practical applications, SketchUp for Interior Design is an essential reference for anyone who wants to create spaces and communicate their ideas.
From the Back Cover
Practical guide addressing the specific needs of interior planners and explaining the latest features of the professional, subscription-based version of SketchUp.
SketchUp for Interior Design, Second Edition shows interior designers, architects, planners, students and hobbyists how to design and model with this software. Step-by-step tutorials explain how to create 3D models and space plans, furniture, cabinetry, and accessories. Experiment with colors and materials, import manufacturers' models, make client presentations and animated walk-throughs.
This edition features expanded coverage of the LayOut feature, the Component and Extension Warehouses, and has updates on the latest tools and functions.
Each chapter is packed with screenshots, making the instructions easy to follow. Files on a companion site let readers play along with the book's examples.
SketchUp for Interior Design explains how to:
- Choose or create a template and navigate the interface.
- Use basic tools such as push/pull, circle, rectangle, eraser, pencil, and move, along with modifiers to perform different functions.
- Download and install additional tools from the Extension Warehouse.
- Import and trace paper sketches and AutoCAD plans for quick modeling.
- Create scaled, 2D graphics from the model.
- Create tables of design components.
With comprehensive, accessible coverage of SketchUp and its practical applications, SketchUp for Interior Design is an essential reference for anyone who wants to create spaces and communicate their ideas.
About the Author
Lydia Sloan Cline is a professor at Johnson County Community College, where she teaches SketchUp, Fusion 360, AutoCAD, 3D Printing, and manual drafting. She has worked for leading architecture firms such as Populous and Gresham Smith and Partners and is also the author of Architectural Drafting for Interior Designers.
Additional product information and recommendations
Sponsored
