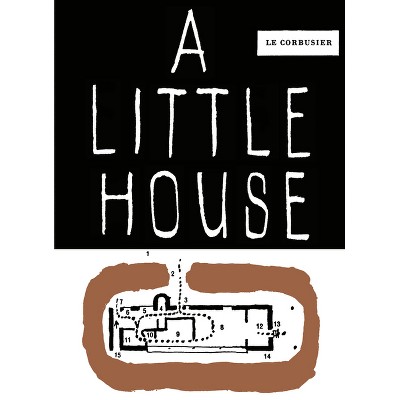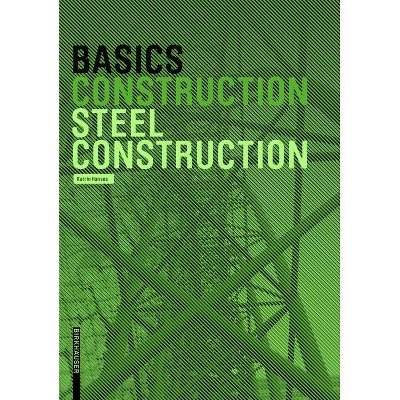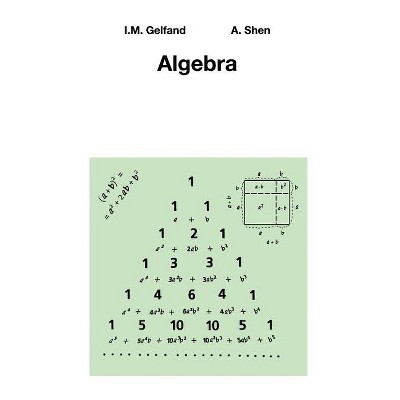Sponsored

Basics Architectural Presentation - by Bert Bielefeld & Isabella Skiba & Florian Afflerbach & Michael Heinrich & Jan Krebs & Alexander Schilling
In Stock
Sponsored
About this item
Highlights
- Architekturstudenten sind zu Beginn des Studiums mit einer Fülle von visuellen Darstellungsmöglichkeiten ihrer Entwürfe konfrontiert.
- About the Author: Bert Bielefeld, professor at the University of Siegen, managing partner of bielefeld&partner in Dortmund.
- 408 Pages
- Architecture, Project Management
- Series Name: Basics
Description
About the Book
Students of architecture are confronted at the beginning of their studies with a wealth of different ways in which to visually present their designs. Expressing ideas in the form of drawings and models is usually required in the early stages of studying: "learning by doing" is the only way for students to quickly develop a repertoire for their design work. However, there are important issues to consider between the phases of devising the spatial concept and recreating it in a two- or three-dimensional drawing or physical model: How to construct a perspective freehand drawing? What plan drawings are necessary to present my design? What scale should my model be and what materials should I use to construct it? Basics architectural presentation conveys possible ways to present architectural projects throughout the various project phases. In an informative and practical approach, the publication discusses the basics of architectural representation from freehand drawing, which is especially important in the design phase, to the plan drawing, model, and architecture photography.--Book Synopsis
Architekturstudenten sind zu Beginn des Studiums mit einer Fülle von visuellen Darstellungsmöglichkeiten ihrer Entwürfe konfrontiert. Der Ausdruck von Ideen in Zeichnung und Modell wird zu Studienbeginn meist vorausgesetzt: "learning-by-doing" ist der einzige Weg der Studierenden, um sich schnell ein Repertoire für ihre Entwurfsarbeit zu erarbeiten.
Doch beim Schritt von der räumlichen Vorstellung zur zwei- oder dreidimensionalen Zeichnung oder gar dem haptischen Modell müssen wichtige Fragen beantwortet werden: Wie baue ich eine perspektivische Freihandzeichnung auf? Welche Planzeichnungen sind für die Darstellung des Entwurfs notwendig? In welchem Maßstab und mit welchen Materialien baue ich mein Modell?
Basics Architekturdarstellung vereint die überaus erfolgreichen Einzelbände Technisches Zeichnen, CAD, Modellbau und Architekturfotografie der Studentenreihe BASICS in einem Buch, das um den neuen, bislang nicht erschienenen Band Freihandzeichnen ergänzt ist. Schritt für Schritt vermittelt es so die Darstellung von Architekturprojekten in allen Projektphasen: von der Freihandzeichnung, die besonders in der Entwurfsphase wichtig ist, über die Planzeichnung und den Modellbau bis hin zur Architekturfotografie werden die Grundlagen der Architekturdarstellung didaktisch und praxisnah vermittelt. Der werdende Architekt erlernt so das notwendige Handwerkszeug zur Präsentation seiner Arbeiten, unterstützt durch viele anschauliche Beispiele und praktische Tipps, die das Gelernte unmittelbar anwendbar machen.
About the Author
Bert Bielefeld, professor at the University of Siegen, managing partner of bielefeld&partner in Dortmund.





