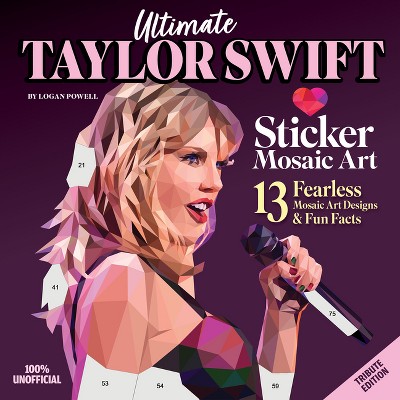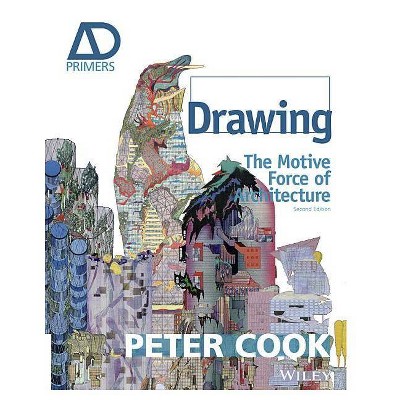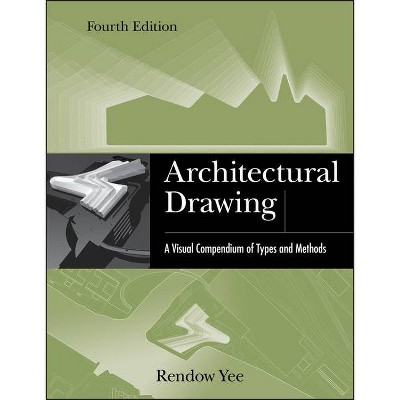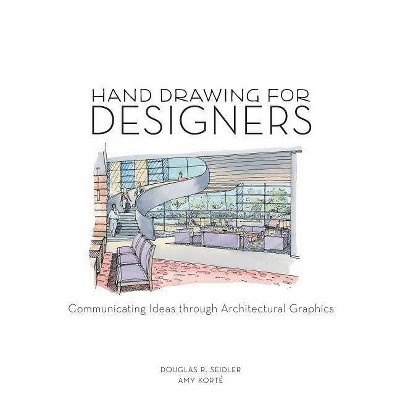About this item
Highlights
- Bridges traditional and contemporary methods of creating architectural design drawings and 3D models through digital tools and computational processes.
- About the Author: FRANK P. MELENDEZ teaches at The Bernard and Anne Spitzer School of Architecture, City College of New York.
- 352 Pages
- Architecture, Design, Drafting, Drawing & Presentation
Description
Book Synopsis
Bridges traditional and contemporary methods of creating architectural design drawings and 3D models through digital tools and computational processes.
Drawing from the Model: Fundamentals of Digital Drawing, 3D Modeling, and Visual Programming in Architectural Design presents architectural design students, educators, and professionals with a broad overview of traditional and contemporary architectural representation methods. The book offers insights into developments in computing in relation to architectural drawing and modeling, by addressing historical analog methods of architectural drawing based on descriptive geometry and projection, and transitioning to contemporary digital methods based on computational processes and emerging technologies.
Drawing from the Model offers digital tools, techniques, and workflows for producing architectural design drawings (plans, sections, elevations, axonometrics, and perspectives), using contemporary 2D drawing and 3D modeling design software. Visual programming is introduced to address topics of parametric modeling, algorithmic design, computational simulations, physical computing, and robotics. The book focuses on digital design software used in higher education and industry, including Robert McNeel & Associates Rhinoceros(R) (Rhino 6 for Windows), Grasshopper(R), Adobe Illustrator(R) CC, and Arduino, and features an appendix filled with 10 design drawing and 3D modeling exercises intended as educational and pedagogical examples for readers to practice and/or teach workflows that are addresses in the book.
- Bridges analog hand-drawing and digital design drawing techniques
- Provides comprehensive coverage of architectural representation, computing, computer-aided drafting, and 3D modeling tools, techniques, and workflows, for contemporary architectural design drawing aesthetics and graphics.
- Introduces topics of parametric modeling, algorithmic design, computational simulation, physical computing, and robotics through visual programming environments and processes.
- Features tutorial-based instruction using the latest versions of Rhinoceros(R) (Rhino 6 for Windows), Grasshopper(R), Adobe Illustrator(R) CC, and Arduino.
From the Back Cover
Bridges traditional and contemporary methods of creating architectural design drawings and 3D models through digital tools and computational processes
Drawing from the Model: Fundamentals of Digital Drawing, 3D Modeling, and Visual Programming in Architectural Design presents architectural design students, educators, and professionals with a broad overview of traditional and contemporary architectural representation methods. The book offers insights into developments in computing in relation to architectural drawing and modeling, by addressing historical analog methods of architectural drawing based on descriptive geometry and projection, and transitioning to contemporary digital methods based on computational processes and emerging technologies.
Drawing from the Model offers digital tools, techniques, and workflows for producing architectural design drawings (plans, sections, elevations, axonometrics, and perspectives), using contemporary 2D drawing and 3D modeling design software. Visual programming is introduced to address topics of parametric modeling, algorithmic design, computational simulations, physical computing, and robotics. The book focuses on digital design software used in higher education and industry, including Robert McNeel & Associates Rhinoceros(R) (Rhino 6 for Windows), Grasshopper(R), Adobe Illustrator(R) CC, and Arduino, and features an appendix filled with 10 design drawing and 3D modeling exercises intended as educational and pedagogical examples for readers to practice and/or teach workflows that are addressed in the book.
- Bridges analog hand-drawing and digital design drawing techniques
- Provides comprehensive coverage of architectural representation, computing, computer-aided drafting, and 3D modeling tools, techniques, and workflows, for contemporary architectural design drawing aesthetics and graphics.
- Introduces topics of parametric modeling, algorithmic design, computational simulation, physical computing, and robotics through visual programming environments and processes.
- Features tutorial-based instruction using the latest versions of Rhinoceros(R) (Rhino 6 for Windows), Grasshopper(R), Adobe Illustrator(R) CC, and Arduino.
About the Author
FRANK P. MELENDEZ teaches at The Bernard and Anne Spitzer School of Architecture, City College of New York. His teaching and research engage topics pertaining to architectural drawing and 3D modeling, digital fabrication, computational design, emerging materials, responsive systems, physical computing, and robotics. He has held academic appointments at Carnegie Mellon University and Louisiana State University, and has been supported through grants and fellowships, including the MacDowell Colony. Frank is a partner at Augmented Architectures, a research and design practice in New York, NY, and has professional experience working at prominent offices, including Gehry Partners, LLP and Urban A&O. He holds a Bachelor of Architecture degree from the University of Arizona and a Master of Architecture degree from Yale University.
Shipping details
Return details
Trending Art, Photography & Design Books












