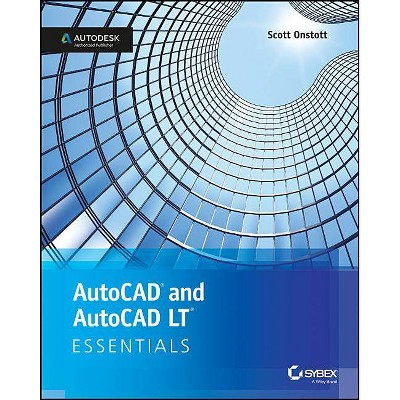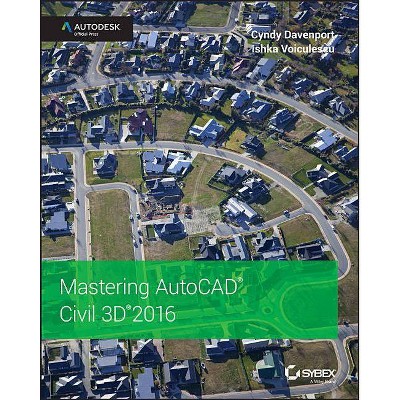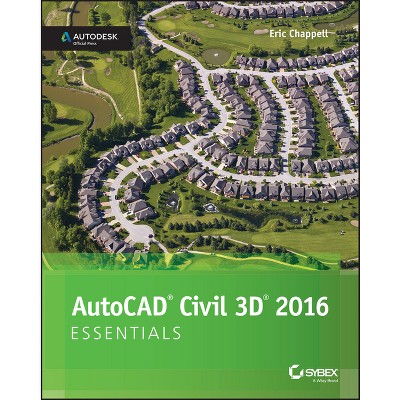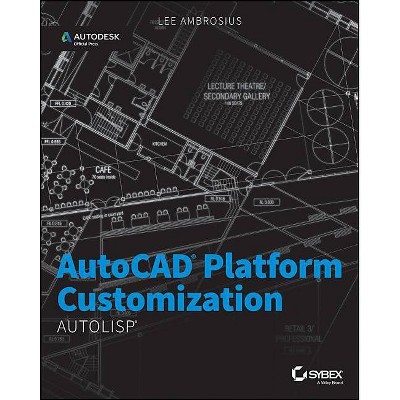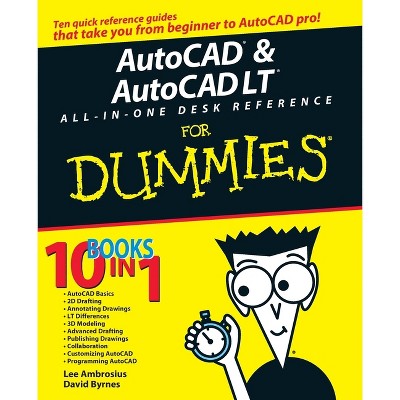About this item
Highlights
- The bestselling AutoCAD reference, with all new bonus video content Mastering AutoCAD 2016 and AutoCAD LT 2016 is a complete tutorial and reference, helping you design accurately and efficiently while getting the most out of the AutoCAD 2016 software.
- About the Author: George Omura is a licensed architect and Autodesk Authorized Author, with more than 30 years of experience in the field and 20 years of experience with AutoCAD.
- 1080 Pages
- Computers + Internet, CAD-CAM
Description
About the Book
"Mastering AutoCAD 2016 and AutoCAD LT 2016 is a complete tutorial and reference, helping you design accurately and efficiently while getting the most out of the AutoCAD 2016 software. Concise explanations and focused examples strengthen your understanding of AutoCAD concepts, while step-by-step instruction and hands-on projects help you develop the skills you need for real-world projects. This new edition covers the latest AutoCAD capabilities, and gives you access to videos demonstrating crucial techniques. The companion website provides all of the project files necessary for the tutorials, and features additional video tutorials and other bonus content. You'll start with the basics of AutoCAD drafting, and gradually build your skills to an advanced level as you learn 3D modeling and imaging. Whether you're preparing for the Autodesk certification or just want to be an AutoCAD guru, this book provides the comprehensive information you need. Get acquainted with the AutoCAD 2016 interface and drafting tools. Work with hatches, fields, tables, dynamic blocks, solid fills, and more. Build an accurate, scalable 3D model of your design for reference. Customize your AutoCAD and integrate it with other software.Book Synopsis
The bestselling AutoCAD reference, with all new bonus video contentMastering AutoCAD 2016 and AutoCAD LT 2016 is a complete tutorial and reference, helping you design accurately and efficiently while getting the most out of the AutoCAD 2016 software. Concise explanations and focused examples strengthen your understanding of AutoCAD concepts, while step-by-step instruction and hands-on projects help you develop the skills you need for real-world projects. This new edition covers the latest AutoCAD capabilities, and gives you access to videos demonstrating crucial techniques. The companion website provides all of the project files necessary for the tutorials, and features additional video tutorials and other bonus content. You'll start with the basics of AutoCAD drafting, and gradually build your skills to an advanced level as you learn 3D modeling and imaging. Whether you're preparing for the Autodesk certification or just want to be an AutoCAD guru, this book provides the comprehensive information you need.
- Get acquainted with the AutoCAD 2016 interface and drafting tools
- Work with hatches, fields, tables, dynamic blocks, solid fills, and more
- Build an accurate, scalable 3D model of your design for reference
- Customize your AutoCAD and integrate it with other software
Packed with expert tips, tricks, techniques, and tutorials, Mastering AutoCAD 2016 and AutoCAD LT 2016 is your essential guide to get up to speed quickly.
From the Back Cover
Become an AutoCAD Guru with Hands-On Training
AutoCAD is the essential tool for architects, engineers, and designers of every stripe, and Mastering AutoCAD 2016 and AutoCAD LT 2016 is the essential reference for getting the most out of the software. Written by Autodesk experts, this guide covers the latest features and capabilities with step-by-step instruction, concise explanations, and focused examples to get you up to speed quickly.
You'll master 2D drawing and 3D modeling, as well as setup, customization, and data integration, so you can be productive and efficient right out of the gate. The companion website gives you access to all project files, and features bonus video tutorials that demonstrate crucial skills to help you start designing right away.
Coverage includes:
- Getting acquainted with the AutoCAD interface and drafting tools
- Drawing curves with polyline and spline, and applying solid fills
- Working with hatches, fields, and tables
- Adjusting and fine-tuning dynamic blocks and attributes
- Integrating AutoCAD with databases, spreadsheets, and other software
- Building accurate, scalable 3D models for design reference
- Using parametric tools to make "smart" drawings
- Modeling surfaces with 3D mesh to create faces and new textures
- Turning a 3D model into a 2D drawing
- Managing your drawings and sharing your work
Customize the Interface to Suit Your Workflow
Master the Basics of 2D Drawing
Create and Manipulate 3D Models for More Precise Design
Link Your Drawing to Databases and Spreadsheets
Manage, Print, and Share Your Work
About the Author
George Omura is a licensed architect and Autodesk Authorized Author, with more than 30 years of experience in the field and 20 years of experience with AutoCAD. As a CAD specialist, he has worked on projects ranging from resort hotels to metropolitan transit systems to the San Francisco Library project. George is the all-time bestselling CAD author. Brian Benton is a Senior Engineering Design Technician, CAD Service Provider, trainer, technical writer and blogger. He has over 20 years of experience in various design fields (Mechanical, Structural, Civil, Survey, Marine, Environmental), has a degree in Design Drafting and is well versed in many design software packages (CAD, GIS, Graphics). He has been Cadalyst Magazine's Tip Patroller and writer, an AUGI HotNews Production Manager, is a contributing author, and an AutoCAD training video author as well as a member of the Autodesk Expert Elite Program.

