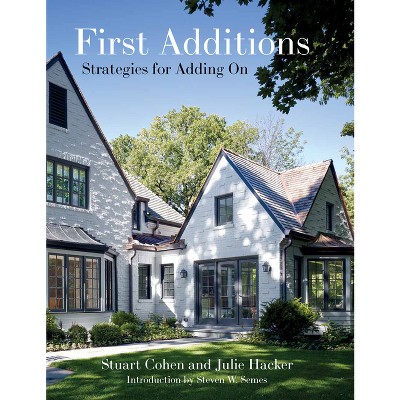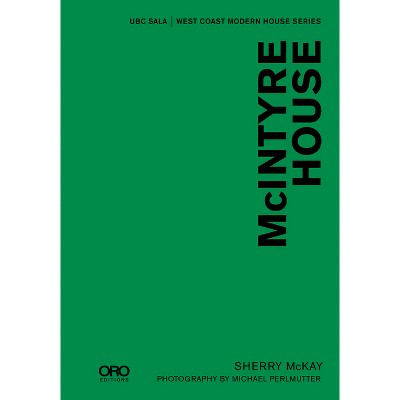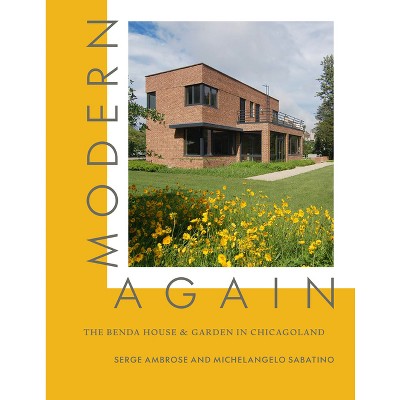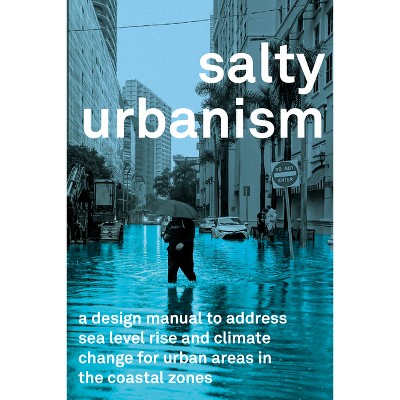Sponsored

Socializing the Sky - by Robert Oxman (Paperback)
$42.88Save $12.12 (22% off)
In Stock
Eligible for registries and wish lists
Sponsored
About this item
Highlights
- The book presents the remarkable history of the emergence in the past two decades of the dramatically new design of multi-tower and multi-functional tall building clusters.
- Author(s): Robert Oxman
- 300 Pages
- Architecture, Buildings
Description
Book Synopsis
The book presents the remarkable history of the emergence in the past two decades of the dramatically new design of multi-tower and multi-functional tall building clusters. Based upon a decade of architectural research, the book provides a definition of the new typology, here termed The Tower Cluster, and its major concepts, design characteristics, and the typological knowledge required to design creative sub-variants. It provides the detailed analysis of a large series of recent case studies of the typology.In addition, the book categorizes various types of sky amenities such as sky pools, sky plazas, outlook decks, and other functions that have been, in this new typology, distributed through the vertical order of the tower cluster in order to create a new form of Vertical Campus which contains a designed selection of social, cultural, commercial, and entertainment facilities. The various types of groupings of advanced amenities in multi-story residential buildings, hotel buildings, office buildings, and high-tech headquarters/research buildings are presented and discussed in detail.
The design knowledge and architectural knowledge of tower clusters and their vertical amenity structures are defined, and the definition and general application of typological knowledge in design provides to the reader a valuable knowledge base for the future designs of creative sub-variants tower clusters, as well as for their urban and landscape development. Thereby, the highly articulated knowledge component contained in the book becomes a valuable contribution to the future design of tower clusters as well as to the creation of a model of how to define architectural knowledge. It constitutes a brilliant working guide for the design of new skyscrapers.
This work is part of a broad historical quest for an architectural medium - a typology of design - that might be capable of transferring certain urban social places to new locations above their traditional ground-based urban locations. That is, this provides a new medium To Socialize the Sky!
Robert Oxman is a Professor and Dean Emeritus of the Faculty of Architecture and Town Planning, The Technion, Israel Institute of Technology. At the Technion he is a Professor of Architectural Design History and Theory. He is a Registered Architect in Massachusetts, and The State of Israel.
Dimensions (Overall): 11.1 Inches (H) x 8.6 Inches (W) x .9 Inches (D)
Weight: 2.95 Pounds
Suggested Age: 22 Years and Up
Number of Pages: 300
Genre: Architecture
Sub-Genre: Buildings
Publisher: Oro Editions
Theme: Public, Commercial & Industrial
Format: Paperback
Author: Robert Oxman
Language: English
Street Date: June 25, 2024
TCIN: 89745590
UPC: 9781957183954
Item Number (DPCI): 247-12-3424
Origin: Made in the USA or Imported
If the item details aren’t accurate or complete, we want to know about it.
Shipping details
Estimated ship dimensions: 0.9 inches length x 8.6 inches width x 11.1 inches height
Estimated ship weight: 2.95 pounds
We regret that this item cannot be shipped to PO Boxes.
This item cannot be shipped to the following locations: American Samoa (see also separate entry under AS), Guam (see also separate entry under GU), Northern Mariana Islands, Puerto Rico (see also separate entry under PR), United States Minor Outlying Islands, Virgin Islands, U.S., APO/FPO
Return details
This item can be returned to any Target store or Target.com.
This item must be returned within 90 days of the date it was purchased in store, shipped, delivered by a Shipt shopper, or made ready for pickup.
See the return policy for complete information.
Frequently bought together
Trending Non-Fiction
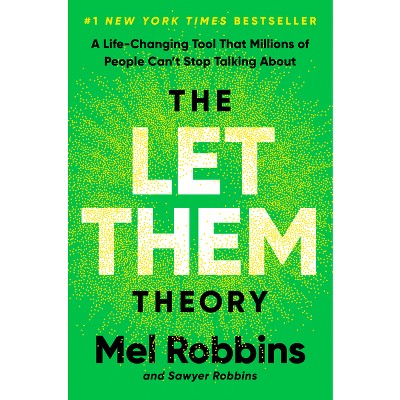
$15.68
Buy 2, get 1 free select books, music & movies
4.8 out of 5 stars with 192 ratings

$19.31
was $20.98 New lower price
Buy 2, get 1 free select books, music & movies
4 out of 5 stars with 60 ratings

$19.58
MSRP $29.00
Buy 2, get 1 free select books, music & movies
4.6 out of 5 stars with 13 ratings

$4.59
MSRP $7.99
Buy 2, get 1 free select books, music & movies
4.8 out of 5 stars with 120 ratings

$6.20
MSRP $10.95
Buy 2, get 1 free select books, music & movies
4.8 out of 5 stars with 33 ratings

$7.09
MSRP $9.99
Buy 2, get 1 free select books, music & movies
4.9 out of 5 stars with 46 ratings
Discover more options

$50.00
Buy 2, get 1 free select books, music & movies
5 out of 5 stars with 1 ratings






