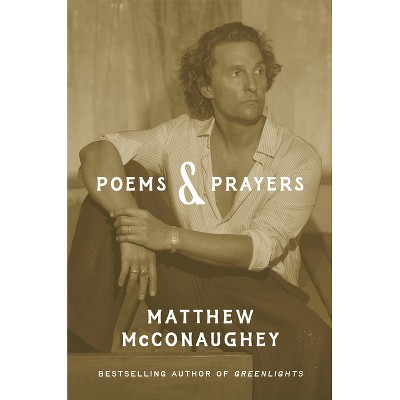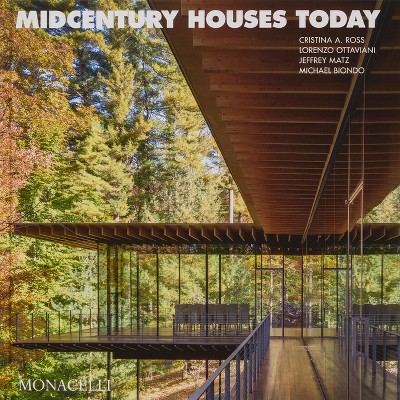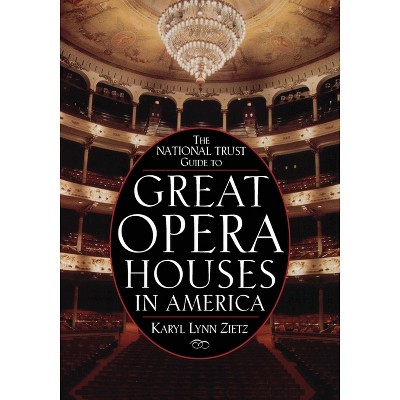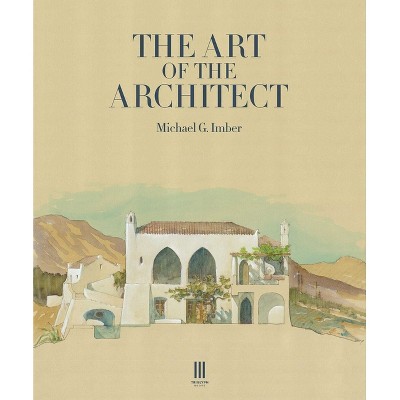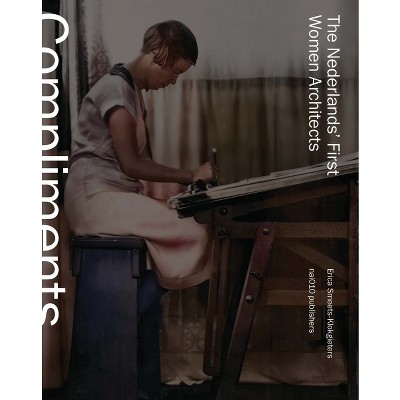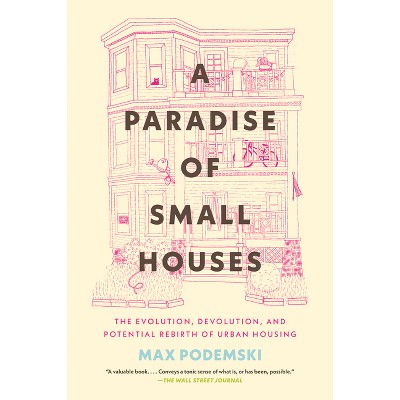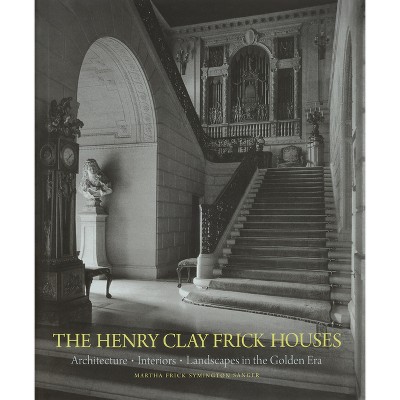Sponsored

The Round Houses of 1959 designed by architect James Strutt - by Peter Geldart
In Stock
Sponsored
About this item
Highlights
- James W. Strutt (1924-2008) was an architect in the Ottawa, Canada region practicing as Gilleland & Strutt in the 1950s, and remaining active in the field his whole life.
- Author(s): Peter D Geldart
- 128 Pages
- Architecture, General
Description
About the Book
Strutt designed a series of unique and revolutionary round houses in 1959. Architectural elements are discussed and drawings and photographs are presented.
Colour edition.
Book Synopsis
James W. Strutt (1924-2008) was an architect in the Ottawa, Canada region practicing as Gilleland & Strutt in the 1950s, and remaining active in the field his whole life. He graduated in architecture from the University of Toronto in 1950. He taught at the School of Architecture at Carleton University from 1969, serving as Director in 1987-1988. Influences included American architects Frank Lloyd Wright and Buckminster Fuller.
For the round houses he abandoned the right angled bungalow and based his concept on a curve of rooms and an open living-dining area, surrounding a central core of services. His idea was to reduce building costs yet have an ergonomic, inviting space.
The presentation is largely visual using reproductions of architectural drawings by Strutt with text and descriptive captions by the author, as well as photographs of construction, and living circumstances in an example house.
Contents: Introduction, Presentations & Plans, Site plans, Elevations, Sections, Foundation, Block walls, Roof, Windows, Lighting, Fireplace, Kitchen, Finishing, Living, Related Projects, Rebuild.
Color edition
Shipping details
Return details
Trending Non-Fiction


