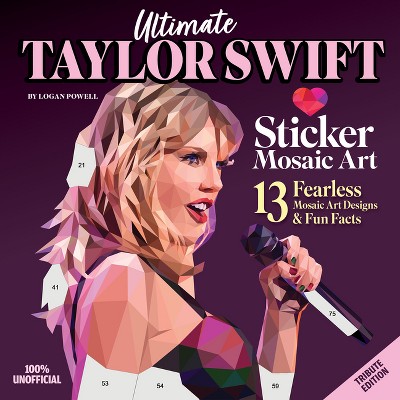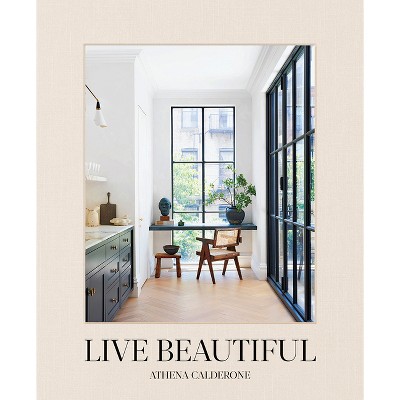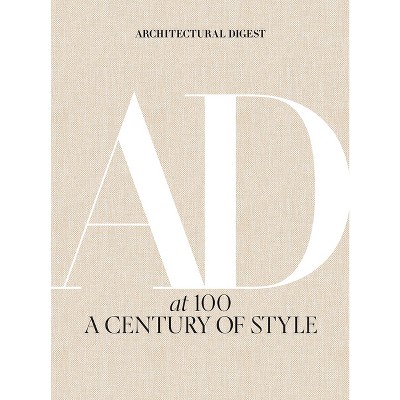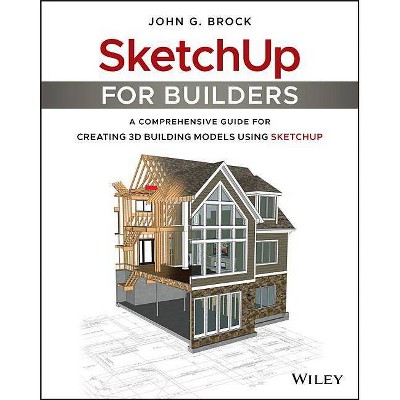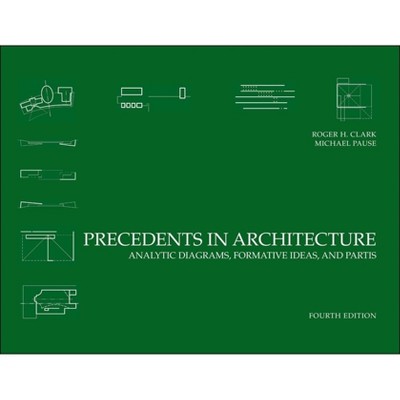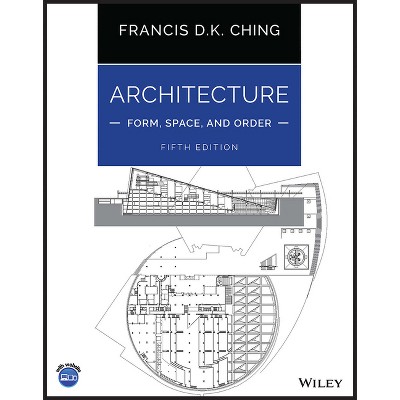About this item
Highlights
- A guide for leveraging SketchUp for any project size, type, or style.
- About the Author: Michael Brightman is president at Brightman Designs, a firm of talented designers, 3D modelers, visualization experts, and trainers.
- 512 Pages
- Architecture, Design, Drafting, Drawing & Presentation
Description
About the Book
"This book is for architects and related design professionals who want to take their SketchUp use to the next level. In-depth tips and techniques show users how to use SketchUp and its related suite of tools in every stage of the design process. The author presents a flexible workflow that makes common design tasks easier and allows users to incorporate varying degrees of SketchUp use into their design process. Included are best practices for organizing projects, drafting schematics. A section devoted to LayOut guides readers through an often underused component of SketchUp Pro. Tutorial videos compliment the book, demonstrating some of the more advanced methods"--Book Synopsis
A guide for leveraging SketchUp for any project size, type, or style. New construction or renovation.
The revised and updated second edition of The SketchUp Workflow for Architecture offers guidelines for taking SketchUp to the next level in order to incorporate it into every phase of the architectural design process. The text walks through each step of the SketchUp process from the early stages of schematic design and model organization for both renovation and new construction projects to final documentation and shows how to maximize the LayOut toolset for drafting and presentations. Written by a noted expert in the field, the text is filled with tips and techniques to access the power of SketchUp and its related suite of tools.
The book presents a flexible workflow method that helps to make common design tasks easier and gives users the information needed to incorporate varying degrees of SketchUp into their design process. Filled with best practices for organizing projects and drafting schematics, this resource also includes suggestions for working with LayOut, an underused but valuable component of SketchUp Pro. In addition, tutorial videos compliment the text and clearly demonstrate more advanced methods. This important text:
- Presents intermediate and advanced techniques for architects who want to use SketchUp in all stages of the design process
- Includes in-depth explanations on using the LayOut tool set that contains example plans, details, sections, presentations, and other information
- Updates the first edition to reflect the changes to SketchUp 2018 and the core functionalities, menus, tools, inferences, arc tools, reporting, and much more
- Written by a SketchUp authorized trainer who has an active online platform and extensive connections within the SketchUp community
- Contains accompanying tutorial videos that demonstrate some of the more advanced SketchUp tips and tricks
Written for professional architects, as well as professionals in interior design and landscape architecture, The SketchUp Workflow for Architecture offers a revised and updated resource for using SketchUp in all aspects of the architectural design process.
From the Back Cover
A Guide for Leveraging SketchUp for Any Project Size, Type, or Style. New Construction or Renovation.
The revised and updated second edition of The SketchUp Workflow for Architecture offers guidelines for taking SketchUp to the next level in order to incorporate it into every phase of the architectural design process. Readers are taken through each step of the SketchUp process from the early stages of schematic design and model organization for both renovation and new construction projects to final documentation, and are shown how to maximize the LayOut toolset for drafting and presentations. Written by a noted expert in the field, the text is filled with tips and techniques to access the power of SketchUp and its related suite of tools.
The book presents a flexible workflow method that helps to make common design tasks easier and gives users the information needed to incorporate varying degrees of SketchUp into their design process. Filled with best practices for organizing projects and drafting schematics, this resource also includes suggestions for working with LayOut, an underused but valuable component of SketchUp Pro. In addition, tutorial videos complement the text and clearly demonstrate more advanced methods. This important text:
- Presents intermediate and advanced techniques for architects who want to use SketchUp in all stages of the design process
- Includes in-depth explanations on using the LayOut toolset that contains example plans, details, sections, elevations, presentations, and other information
- Covers SketchUp 2018 and the core functionalities, menus, tools, inferences, and much more
- Contains accompanying tutorial videos that demonstrate some of the more advanced SketchUp tips and tricks
Written for professional architects, as well as professionals in interior design and landscape architecture, The SketchUp Workflow for Architecture offers a revised and updated resource for using SketchUp in all aspects of the architectural design process.
About the Author
Michael Brightman is president at Brightman Designs, a firm of talented designers, 3D modelers, visualization experts, and trainers. Brightman Designs offers design, drafting, visualization, and workflow training services for designers all over the world. The firm features a 3D helpline on all things SketchUp Pro, LayOut, ConDoc Tools, and Lumion. Brightman Designs developed the popular SketchUp extension, ConDoc Tools, which expedites and automates creating construction documents using the techniques described in this book.


