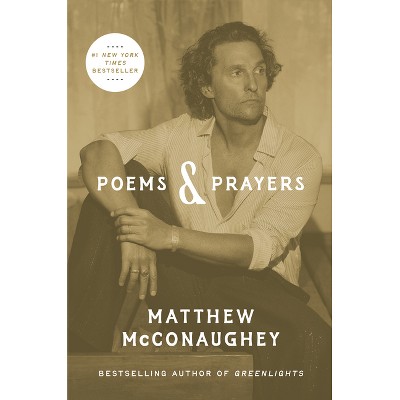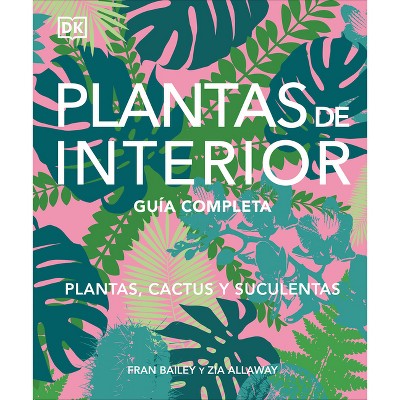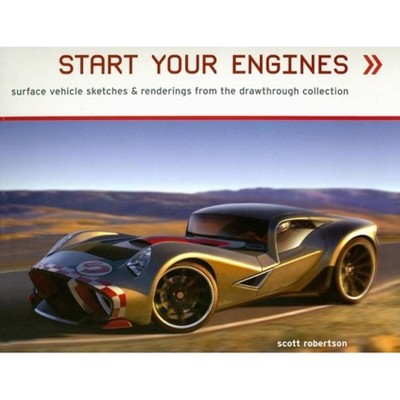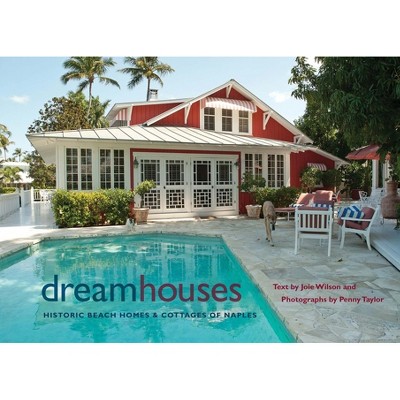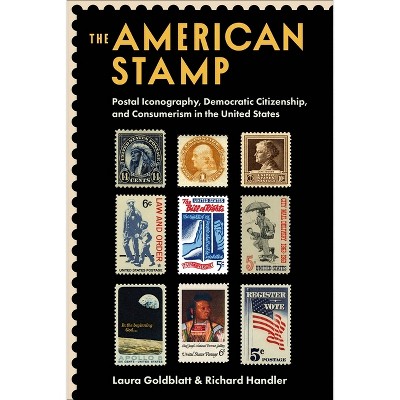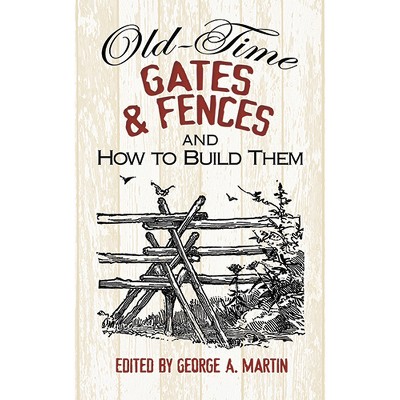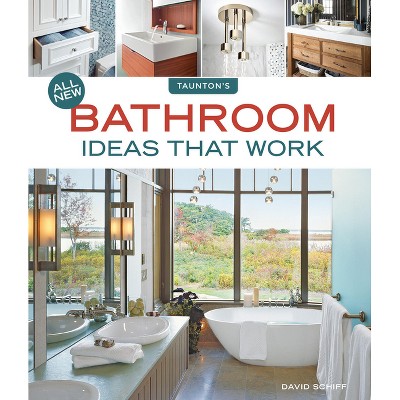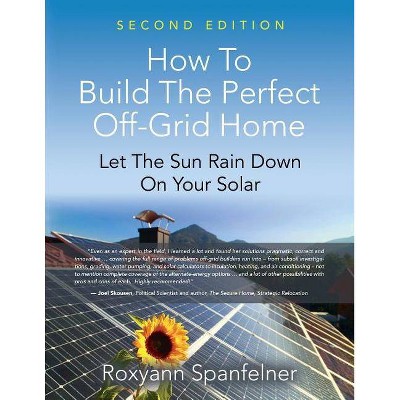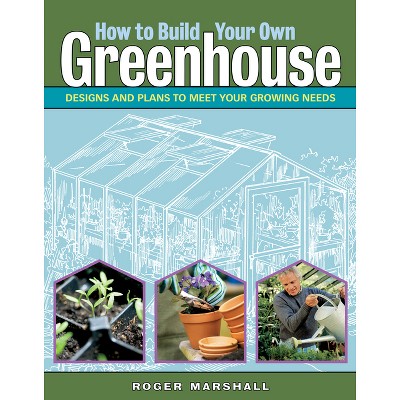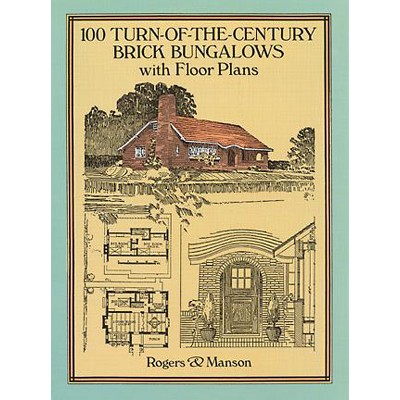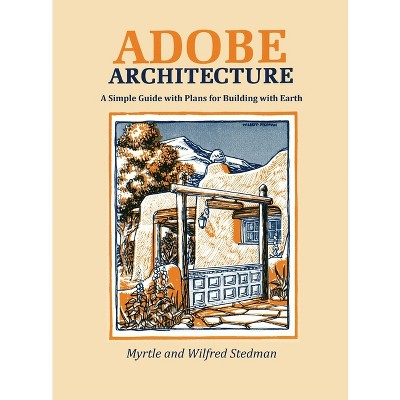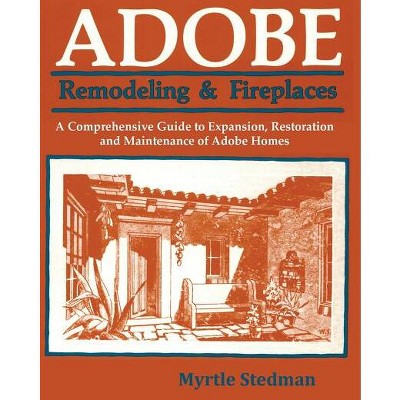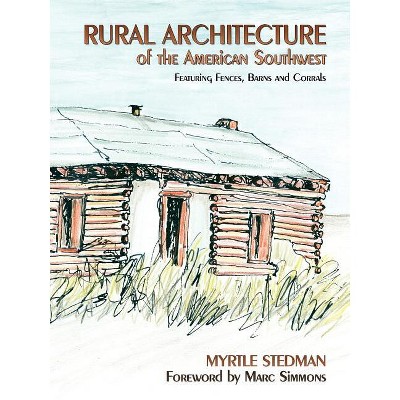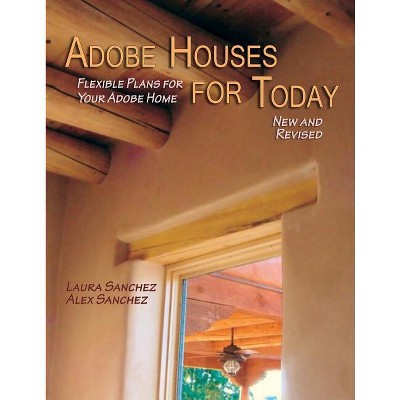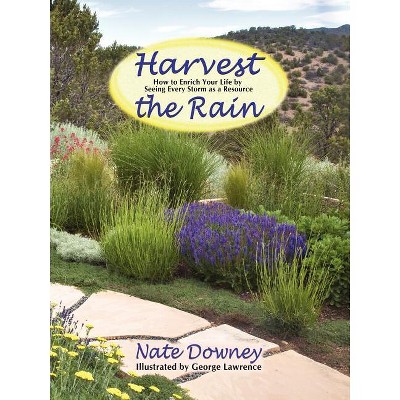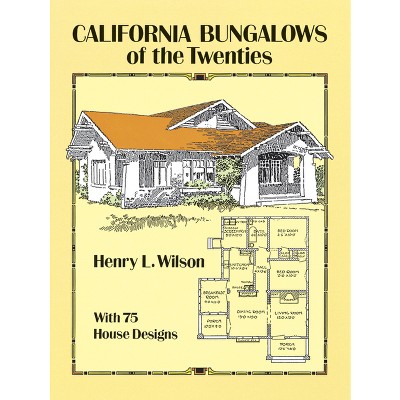Sponsored

Adobe Architecture - 8th Edition by Myrtle Stedman & Wilfred Stedman (Paperback)
In Stock
Sponsored
About this item
Highlights
- Dreaming of building an adobe home?
- Author(s): Myrtle Stedman & Wilfred Stedman
- 50 Pages
- House + Home, Design & Construction
Description
Book Synopsis
Dreaming of building an adobe home? This classic guide, with floor plans ranging from a small casita to larger ones gives 18 comprehensive period designs for the traditional adobe (the earthern "bricks" used all over the world) house adapted to building materials, plumbing, heating and small lot sizes of today. Thousands of readers have found this a valuable handbook. The authors also venture into actual adobe brick-making, construction techniques, furnishing, even how to make a horno, a traditional Indian oven. Illustrated, detailed diagrams, house plans. The first seeds for the concept for this book on adobe architecture were sown as early as 1916, when Wilfred Stedman was a student at the Art Students League in New York City. It was there that he saw Ernest Blumenschein and Bert Phillips' paintings of adobe homes in villages in and around Taos and Santa Fe, New Mexico. When in the early 1920s and 1930s Wilfred and Myrtle came to see and experience this area for themselves, they met Mary Austin, Alice Corbin Henderson, Will Shuster, Frank Applegate, Josef Bakos and Mabel Dodge Luhan-all famous artists and writers of that time. These people made themselves and their friends from all over the world feel at home in this vernacular architecture. While nowhere in the United States is the Earth Building spirit as revered as in Santa Fe and Taos, new interest is spreading all over the world. New research and new technology is being combined with the traditional in keeping with an overall awakening to the natural resources and beauty of our planet and with a new personal sense of responsibility on the part of individuals in regard to better planning in the use of these. There is a new sense of joy in finding out how much one can do oneself with natural materials.
From the Back Cover
A guide, with floor plans ranging from a small casita to larger ones is given in this book, with several pluses. The smaller homes are so arranged that they allow for growth as the family, or purse, increases in size. Cabinet work throughout is in keeping and suggestions for furniture designed to complement the house are here. Plastering, the making of adobes, painting, plumbing, wiring--all the things that must be taken into account are dealt with in a practical manner that helps prevent costly errors.Review Quotes
"...the most informative book we have found on adobe homes...a masterpiece of design and clear explanation of the craft of building with adobe." (Harper's Magazine)
Shipping details
Return details
Frequently bought together
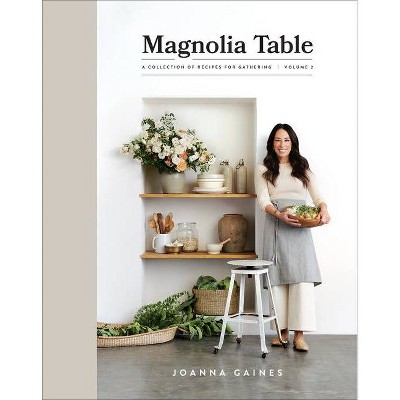
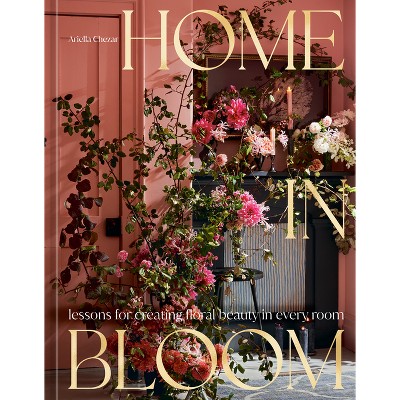
Guests also viewed
