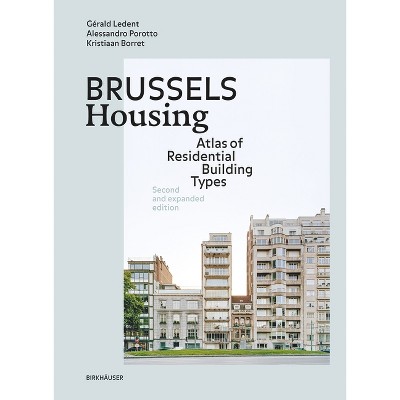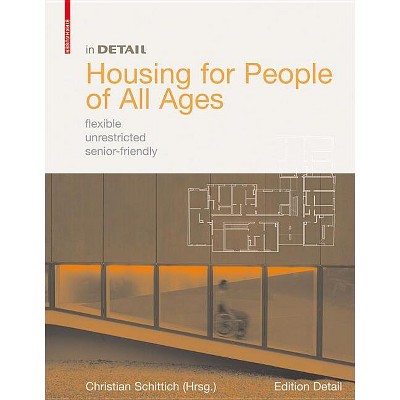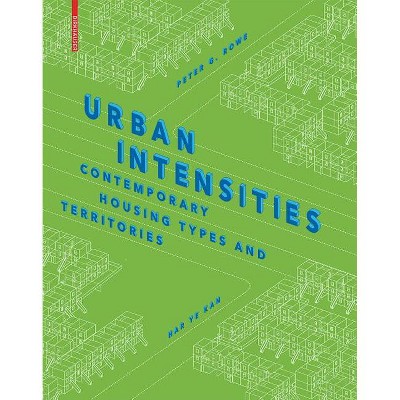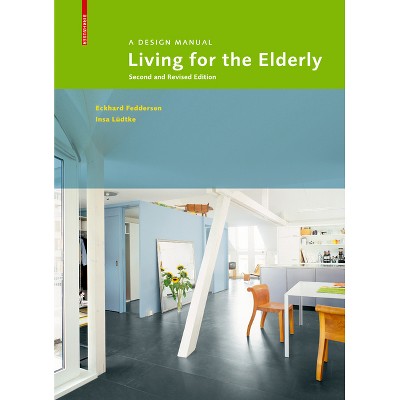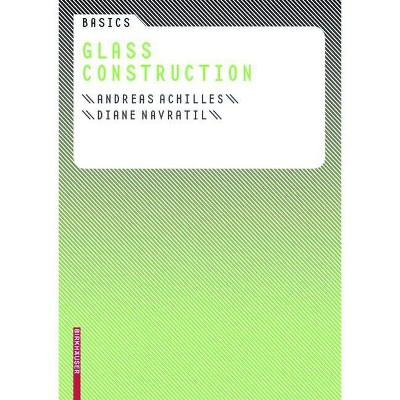Sponsored

Housing Adaptation - by Adriana Pablos (Hardcover)
Pre-order
Sponsored
About this item
Highlights
- Modernist residential districts were built worldwide and at unprecedented scales between 1945 and 1975, in order to deliver housing for the workers.
- About the Author: Adriana Pablos is an architect, assistant professor at USF School of Architecture & Community Design, and principal of the design practice Office for Adaptation.
- 384 Pages
- Architecture, Buildings
Description
Book Synopsis
Modernist residential districts were built worldwide and at unprecedented scales between 1945 and 1975, in order to deliver housing for the workers. These architectures became the most extensive form of mass housing in urban history.
At the turn of the 21st century, these modernist estates had fallen into disrepair and became burdened by social stigma. Yet, they continue to provide housing for millions and often represent valuable building stock. In the past 25 years, a wave of spatial transformations--often developed in close cooperation with residents--has upgraded their architecture while keeping communities in place.
This book explores the architectural, urban, and landscape practices reshaping modernist housing.
Organized in six spatial strategies of housing adaptation and three scales, it presents 18 detailed adaptations that demonstrate how design can renew existing housing without displacing residents. Through targeted transformations, these districts have again become desirable places to live in.
About the Author
Adriana Pablos is an architect, assistant professor at USF School of Architecture & Community Design, and principal of the design practice Office for Adaptation. She holds a bachelor's and a master's in architecture from the Technical University of Madrid and a master's in design studies from the Harvard Graduate School of Design. She is currently pursuing a Ph.D. with a thesis entitled A glocal phenomenon: Urban Evolution through Housing Adaptation.
Shipping details
Return details
Frequently bought together
Trending Non-Fiction












